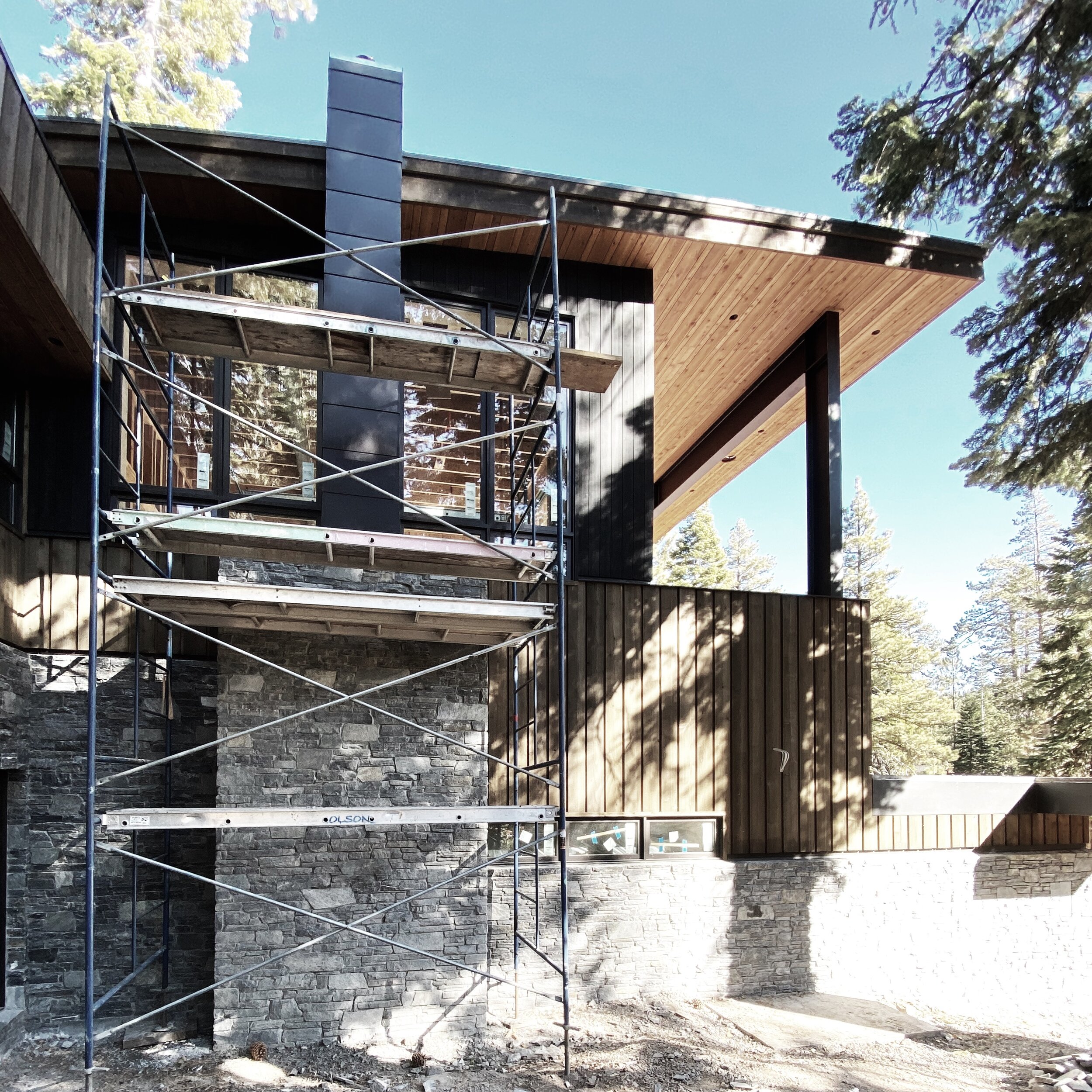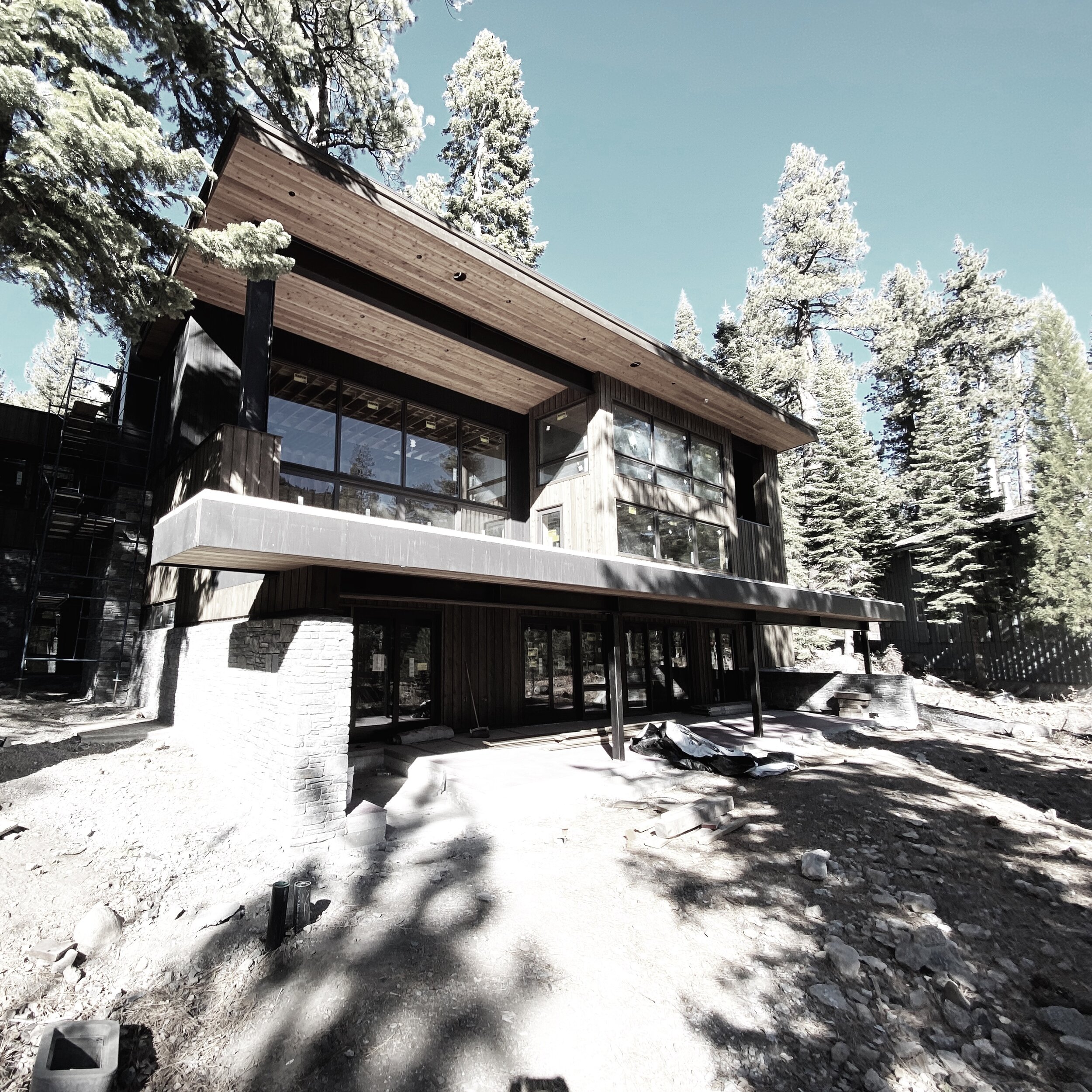ALPINE MEADOWS, CALIFORNIA
Designed to comfortably accommodate three generations of a large family, this in-design home demonstrates the translation of lifestyle into physical space.
The upper level is designed as a peaceful retreat for the family patriarch and matriarch and will include an office space and a tranquil balcony.
The main level will frame the family living spaces against spectacular two story views of the surrounding meadow and mountains. A chef’s kitchen designed to the exacting requirements of the talented matriarch opens to the expansive outdoor living areas.
The lower level of the home includes accommodations for the rest of the family alongside a multi-generational family room.
Complete with a horseshoe pit this home will be enjoyed for years to come.
Professional photos coming summer 2021 but enjoy these progress photos.
Completed: COMING 2023
Architect: land to living
Interiors: land to living
Contractor: Bruce Olson Construction














